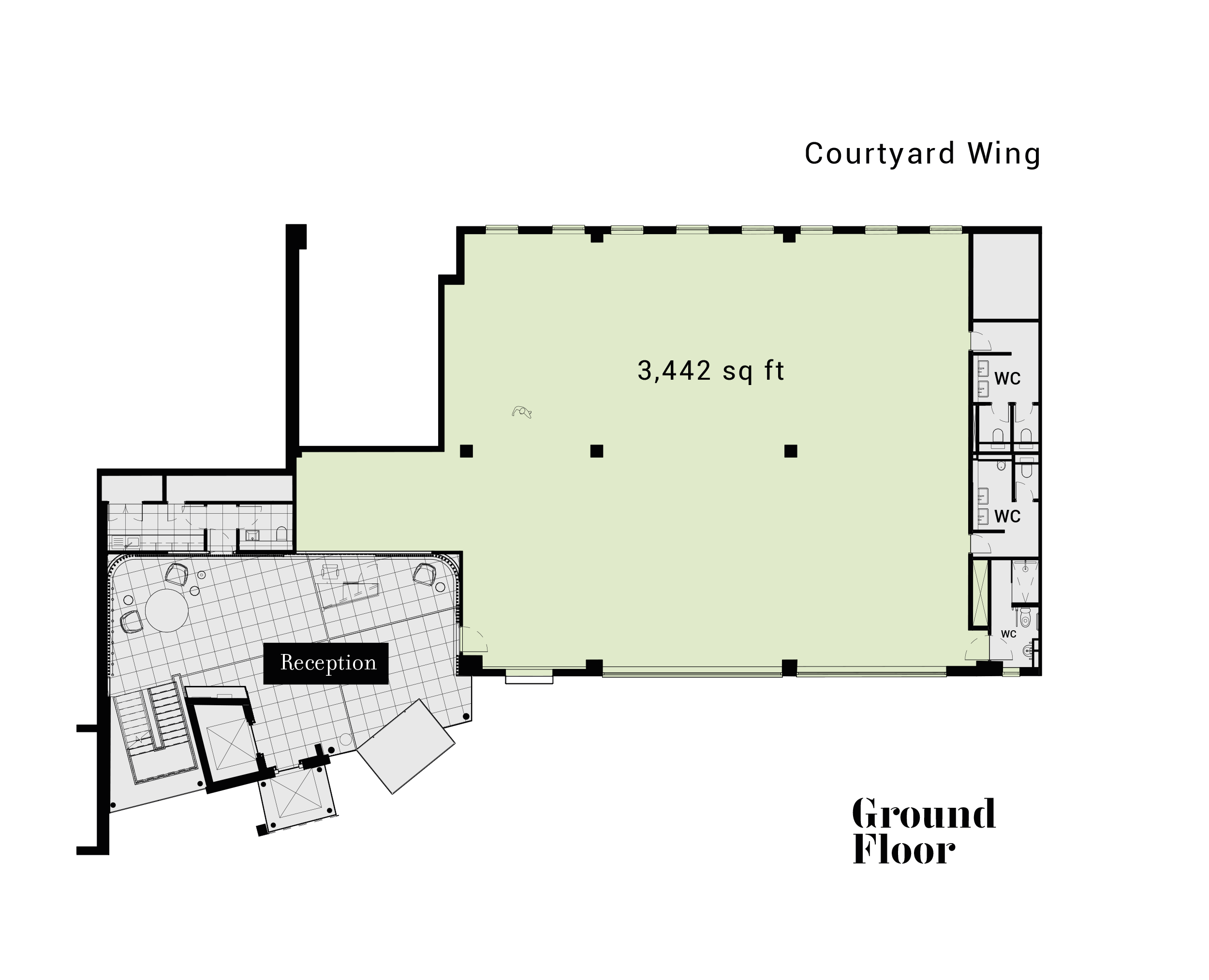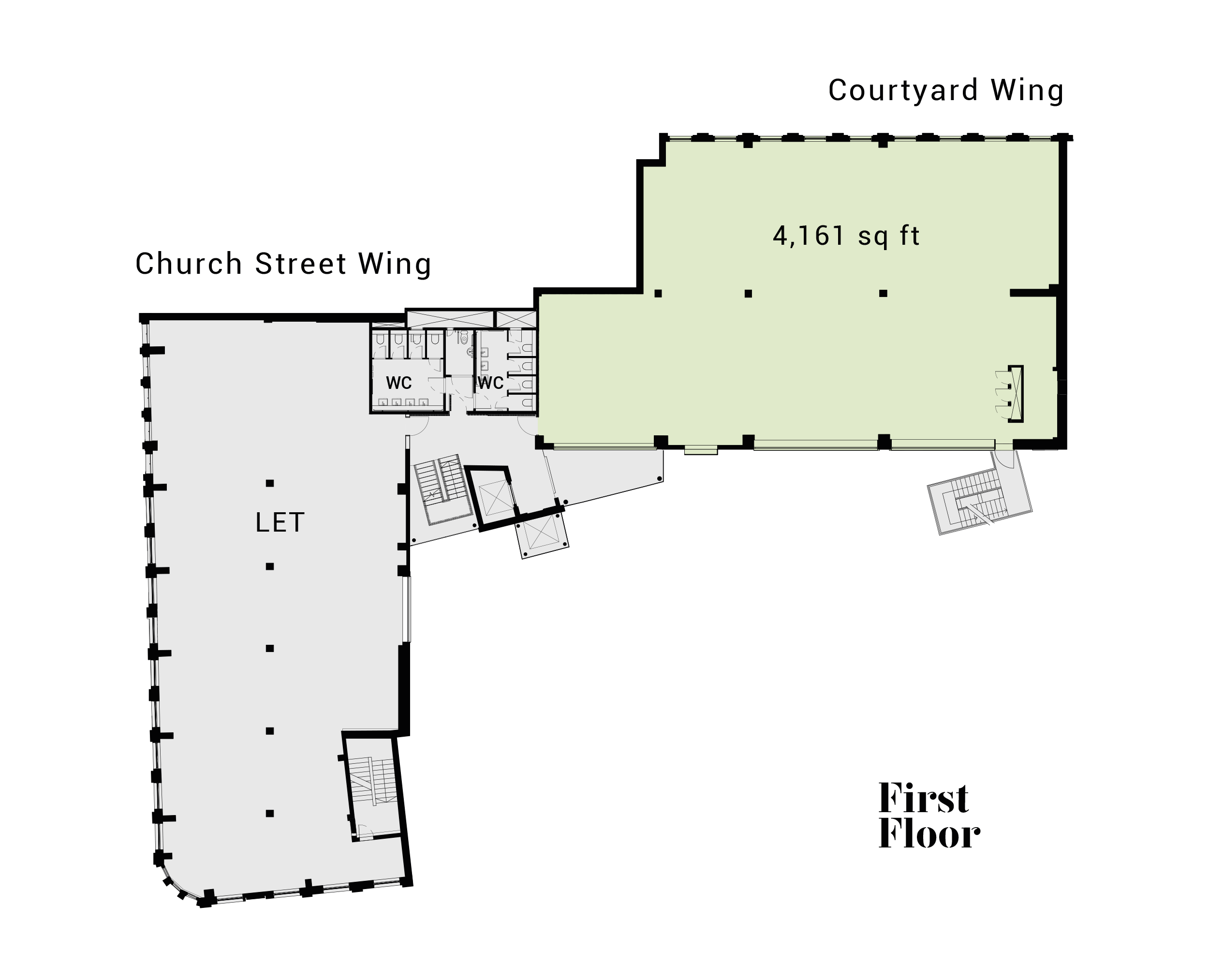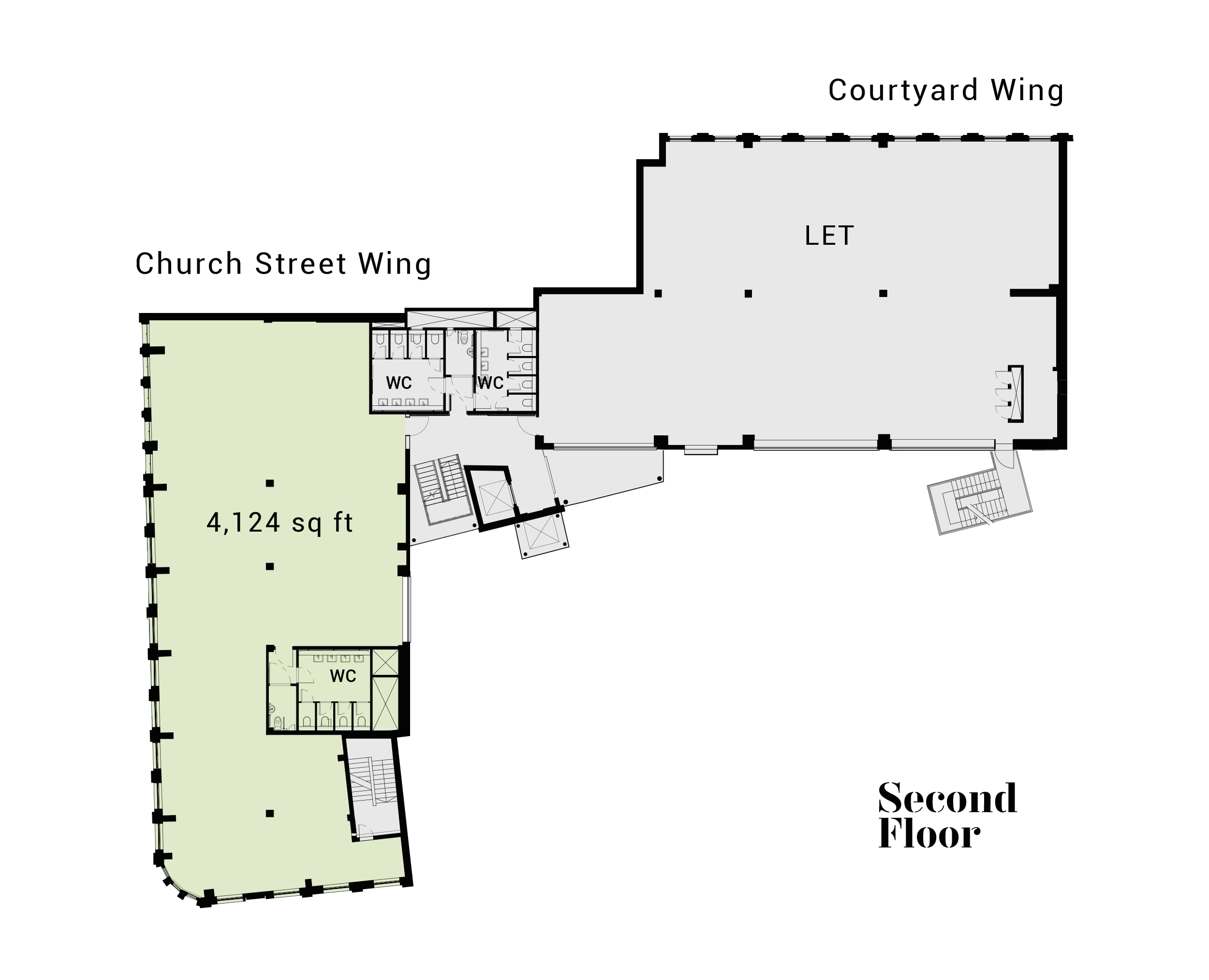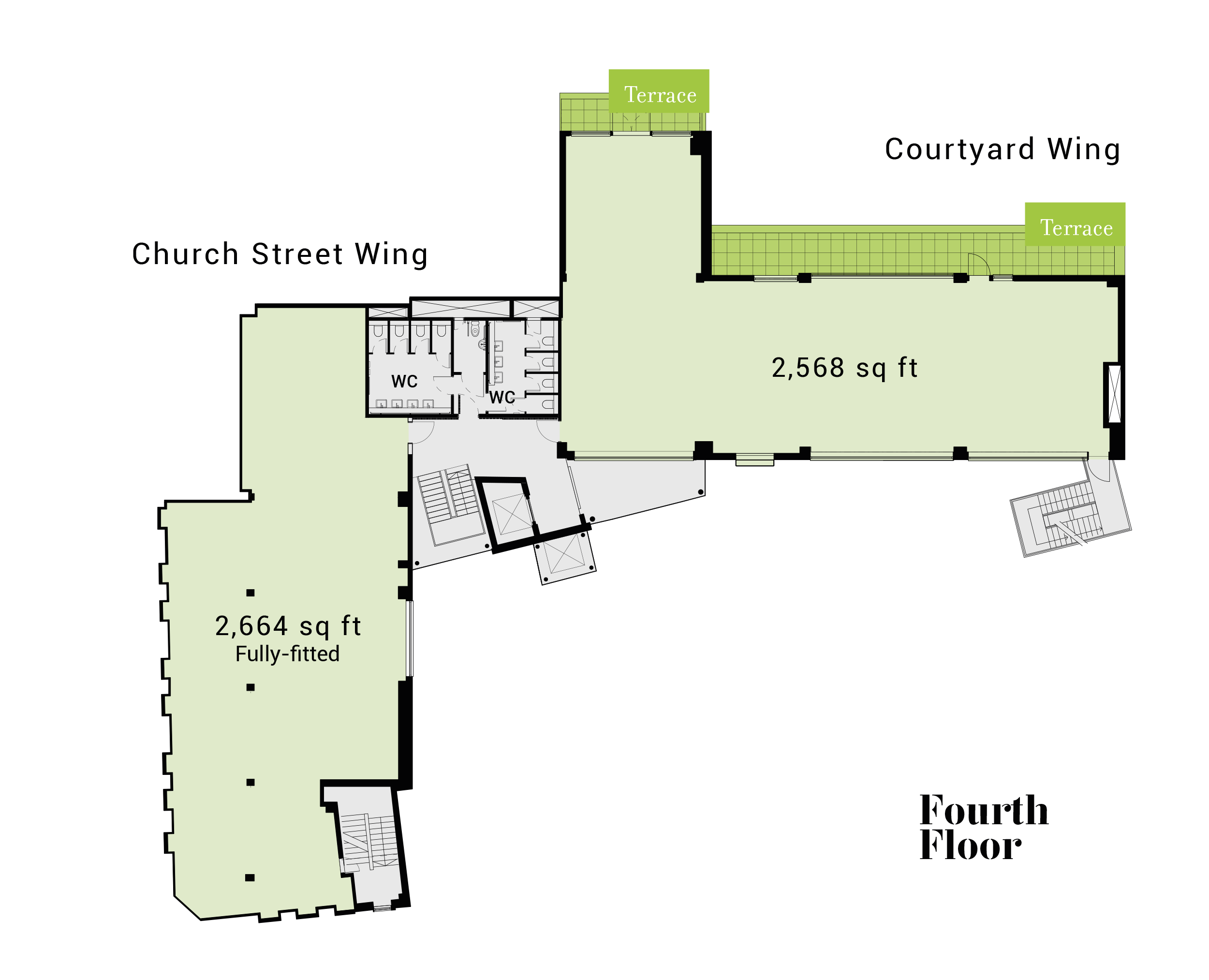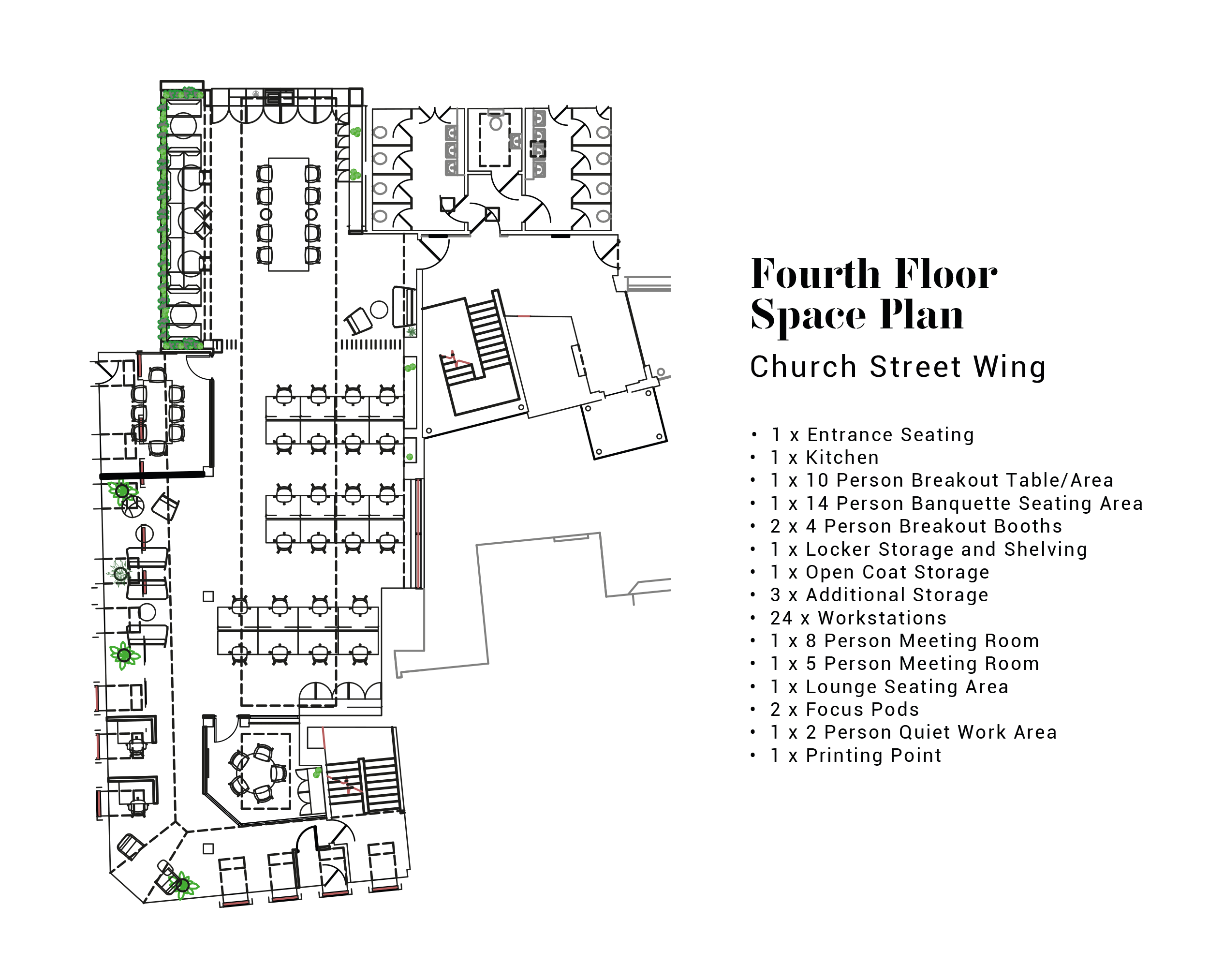Offering stylish fully fitted suites alongside open-plan Grade A floorplates, a range of workspace from 2,568 to 4,161 sq ft is available across the building.
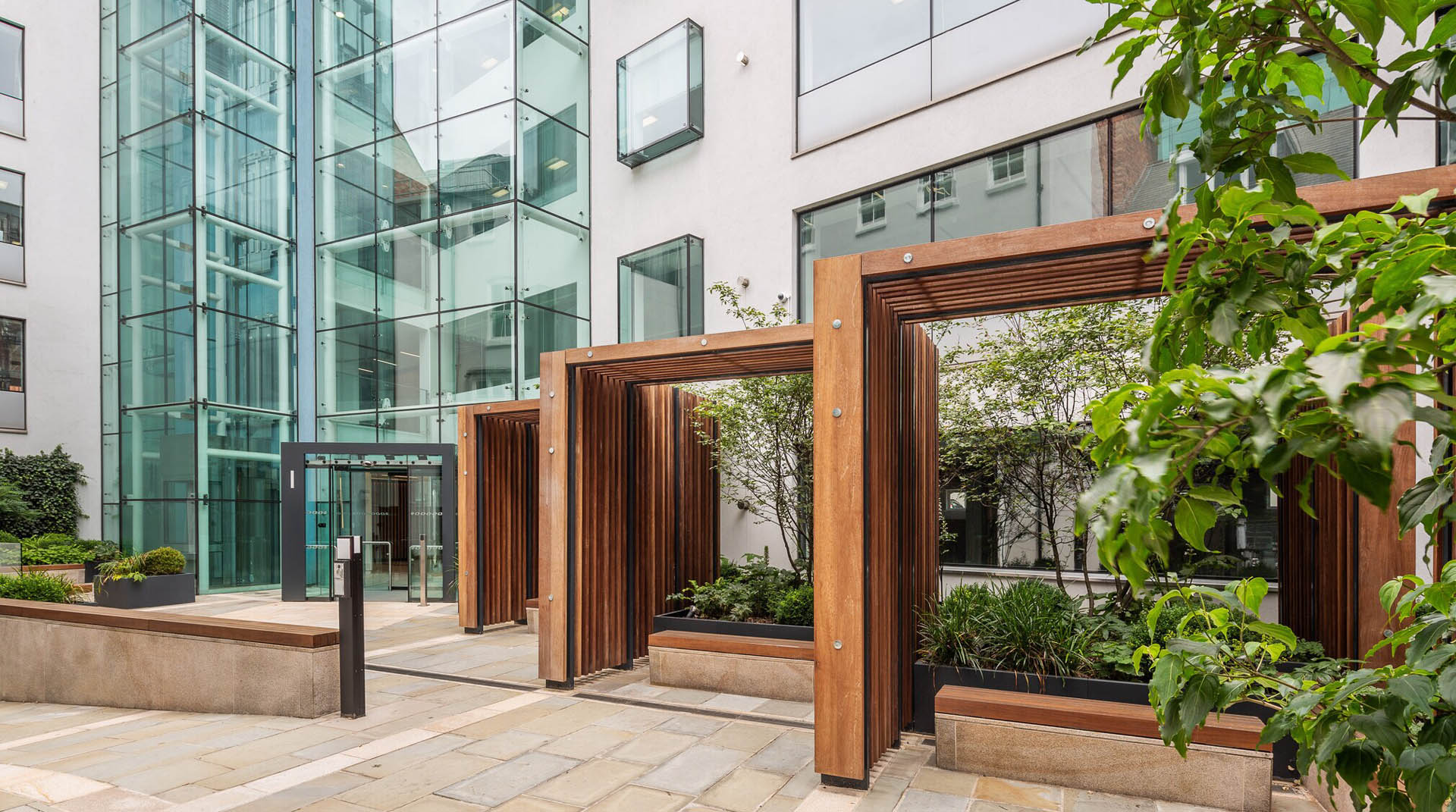
Take a Tour
Accessed through the central communal garden, 1 Edmund Gardens is a prominent four-storey office building, featuring a striking glazed elevation that effortlessly reflects the beauty of its green surroundings.
Upon arrival, occupiers and visitors are welcomed into a contemporary concierge reception, where modern seating and statement lighting have been thoughtfully curated to deliver a stellar first impression.
Availability
| Floor | Courtyard Wing | Church Street Wing |
|---|---|---|
| Fourth | 2,568 sq ft | 2,664 sq ft (Fully Fitted) |
| Third | Rendel Ltd | QBE Insurance |
| Second | 4,124 sq ft | Mace |
| First | 4,161 sq ft | Building Design Partnership |
| Ground | 3,442 sq ft | - |
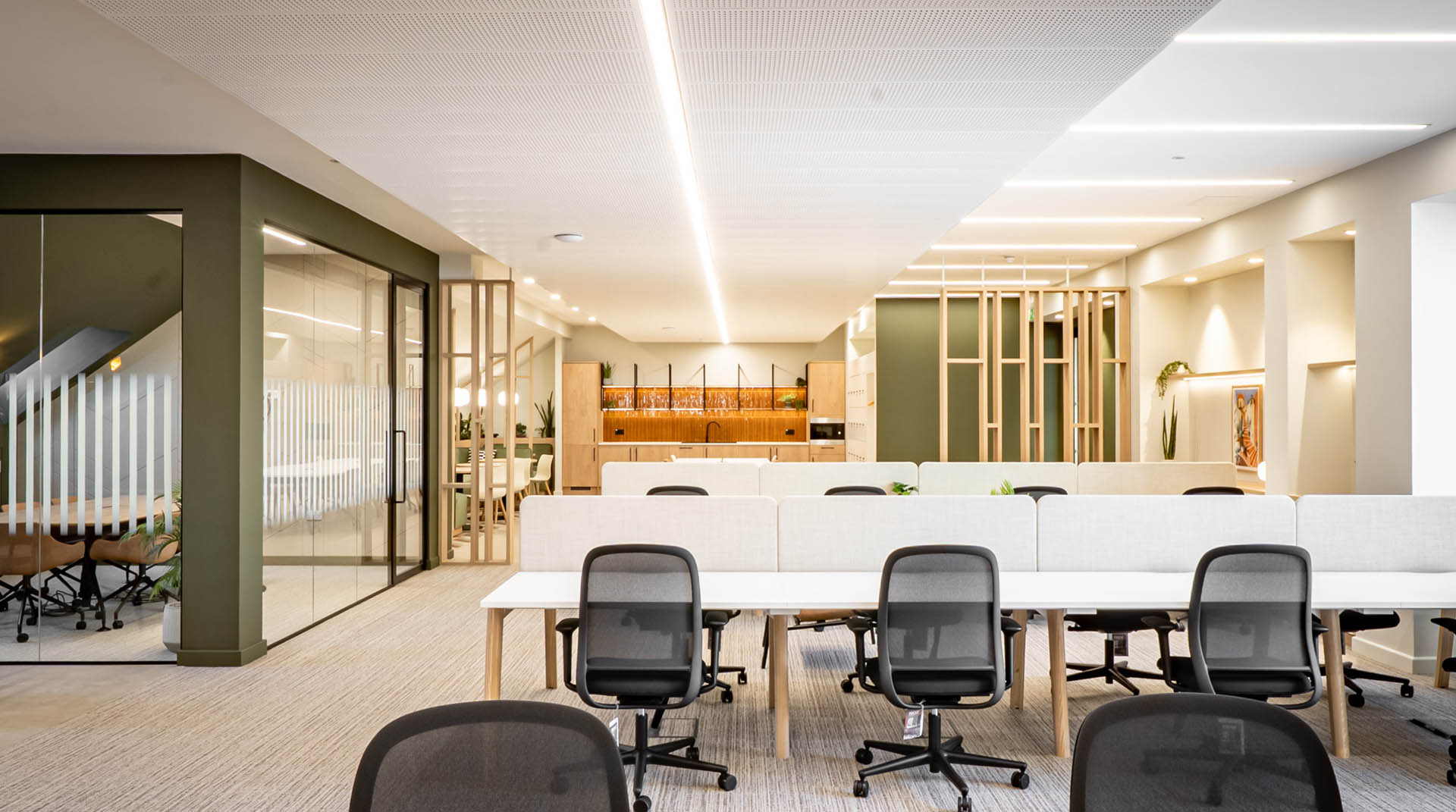
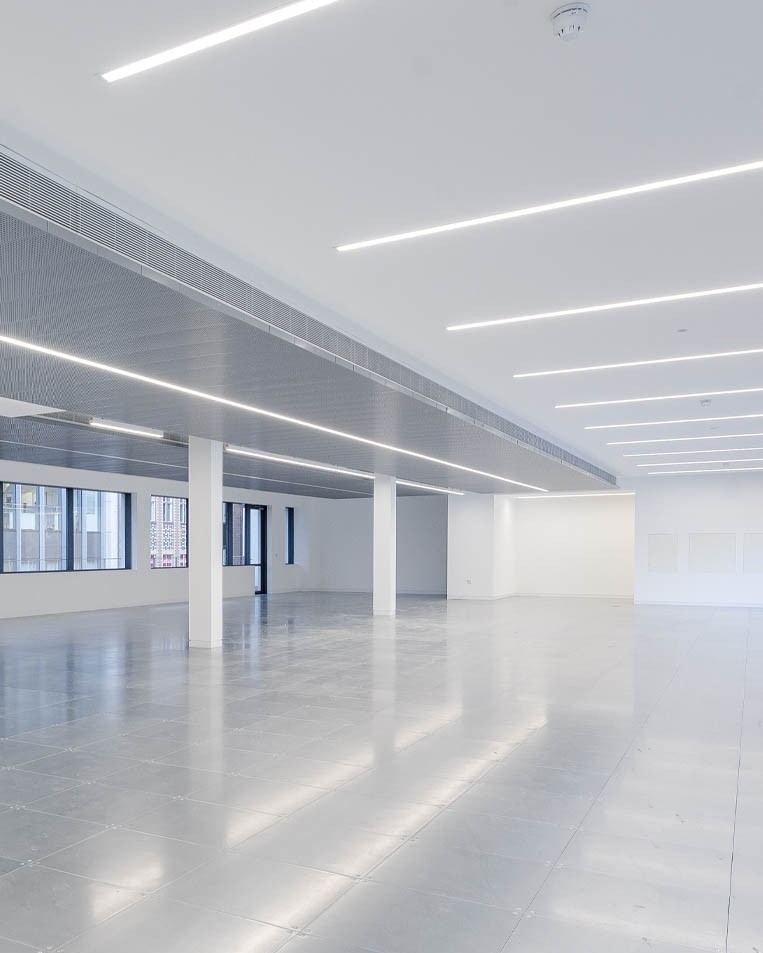
A range of workspace from 2,568 to 4,161 sq ft is available across the building, designed to accommodate a mix of working styles. Our Grade A floorplates offer a contemporary finish, creating a modern, flexible working environment that supports the diverse requirements of today’s occupiers.
For businesses looking for plug-and-play workspace, a stylish newly refurbished suite of 2,664 sq ft, has been meticulously re-designed on the fourth floor, ready for immediate occupation. Thoughtfully reconfigured to accommodate a range of business setups, this stand-out workspace truly blends style with functionality.
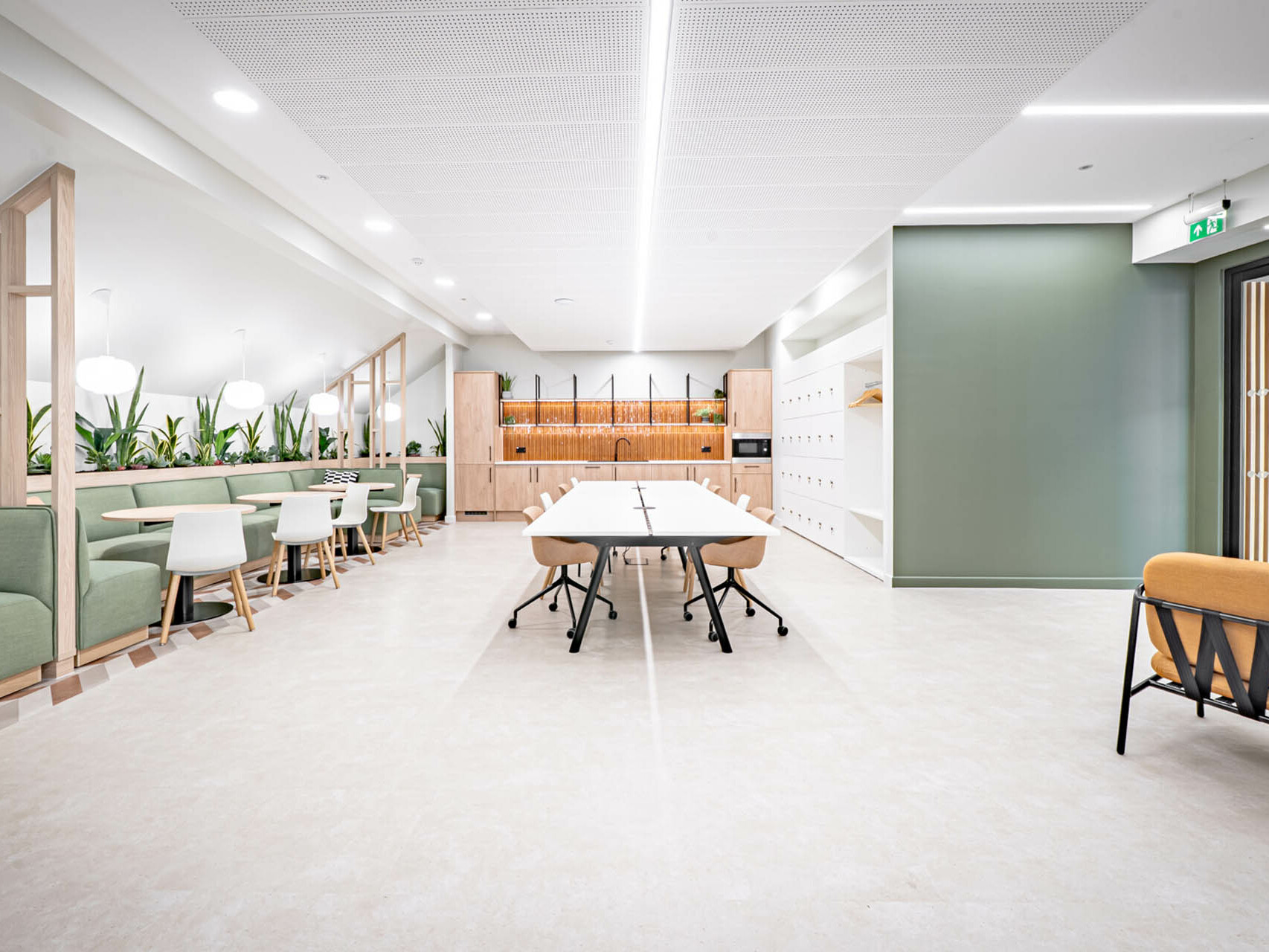
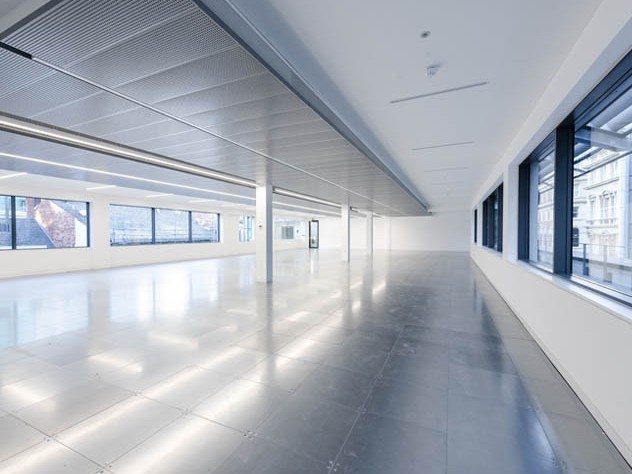
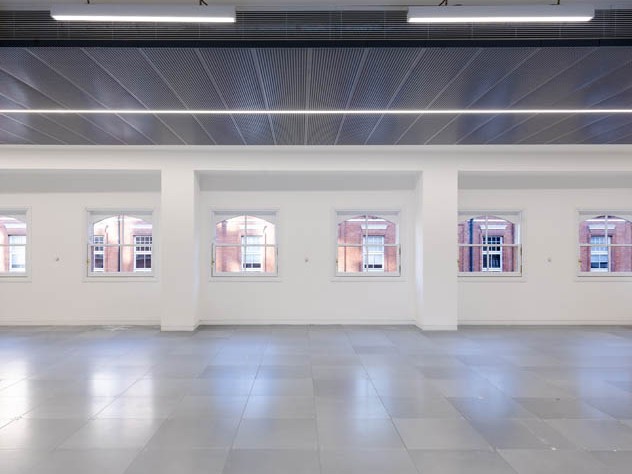
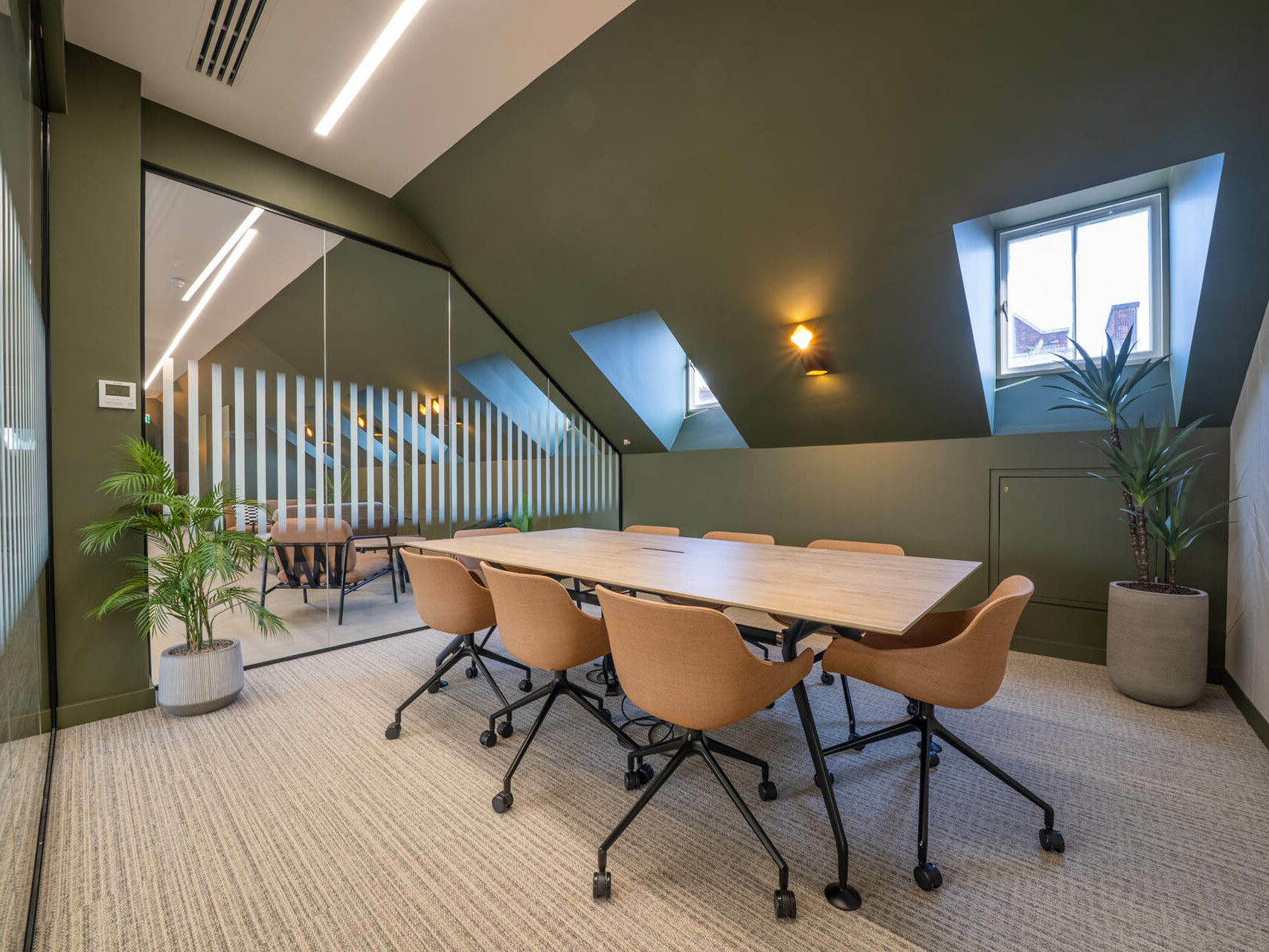
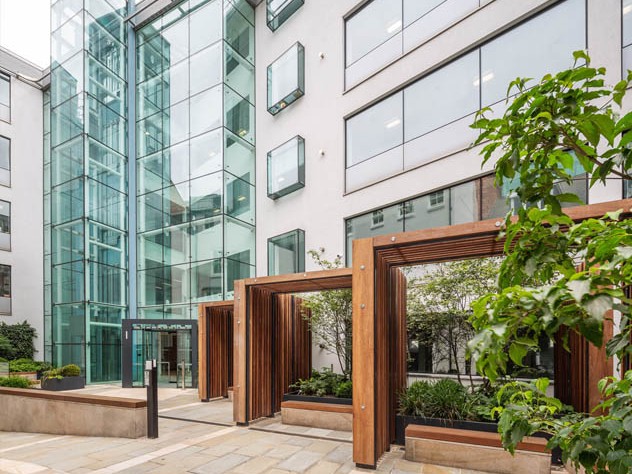
Setting the tone, a welcoming lounge, complemented with breakout booths and collaborative space, creates the perfect setting, with a fully-equipped open kitchen providing a convenient place for employees to prepare lunch.
Featuring a mix of open-plan and private working zones with ample storage, the space includes private meeting rooms and relaxed lounge areas. Natural design elements are woven throughout, from abundant greenery to soft finishes, creating a calm and considered atmosphere that supports team success.
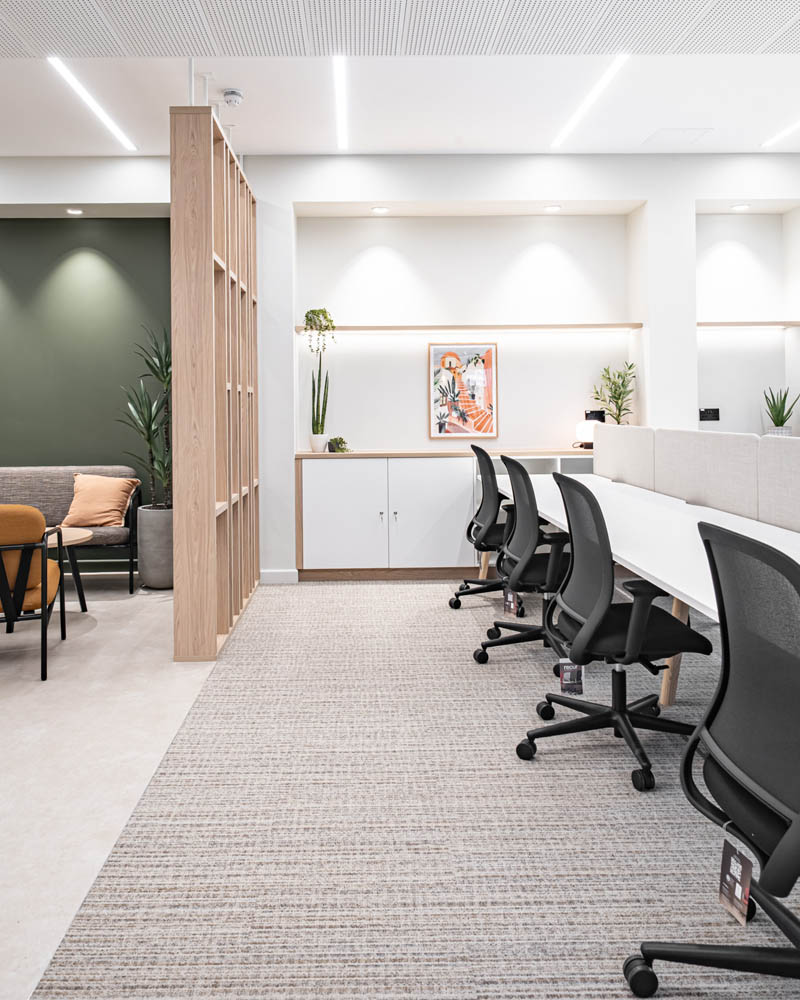
Specification
- WiredScore Platinum
- VRF air conditioning system
- LED lighting
- Two private terraces
- High quality WCs (including disabled WC)
- Showers with drying room
- Secure lockers
- Basement car parking
- Cycle storage
- DDA compliant
- 24 hour access
- EPC
- Ground Floor – C (57)
- 1st Floor – B (44)
- 2nd Floor – C
- Fourth floor – B (50)
- WiredScore Platinum
- VRF air conditioning system
- LED lighting
- Two private terraces
- High quality WCs (including disabled WC)
- Showers with drying room
- Secure lockers
- Basement car parking
- Cycle storage
- DDA compliant
- 24 hour access
- EPC
- Ground Floor – C (57)
- 1st Floor – B (44)
- 2nd Floor – C
- Fourth floor – B (50)
