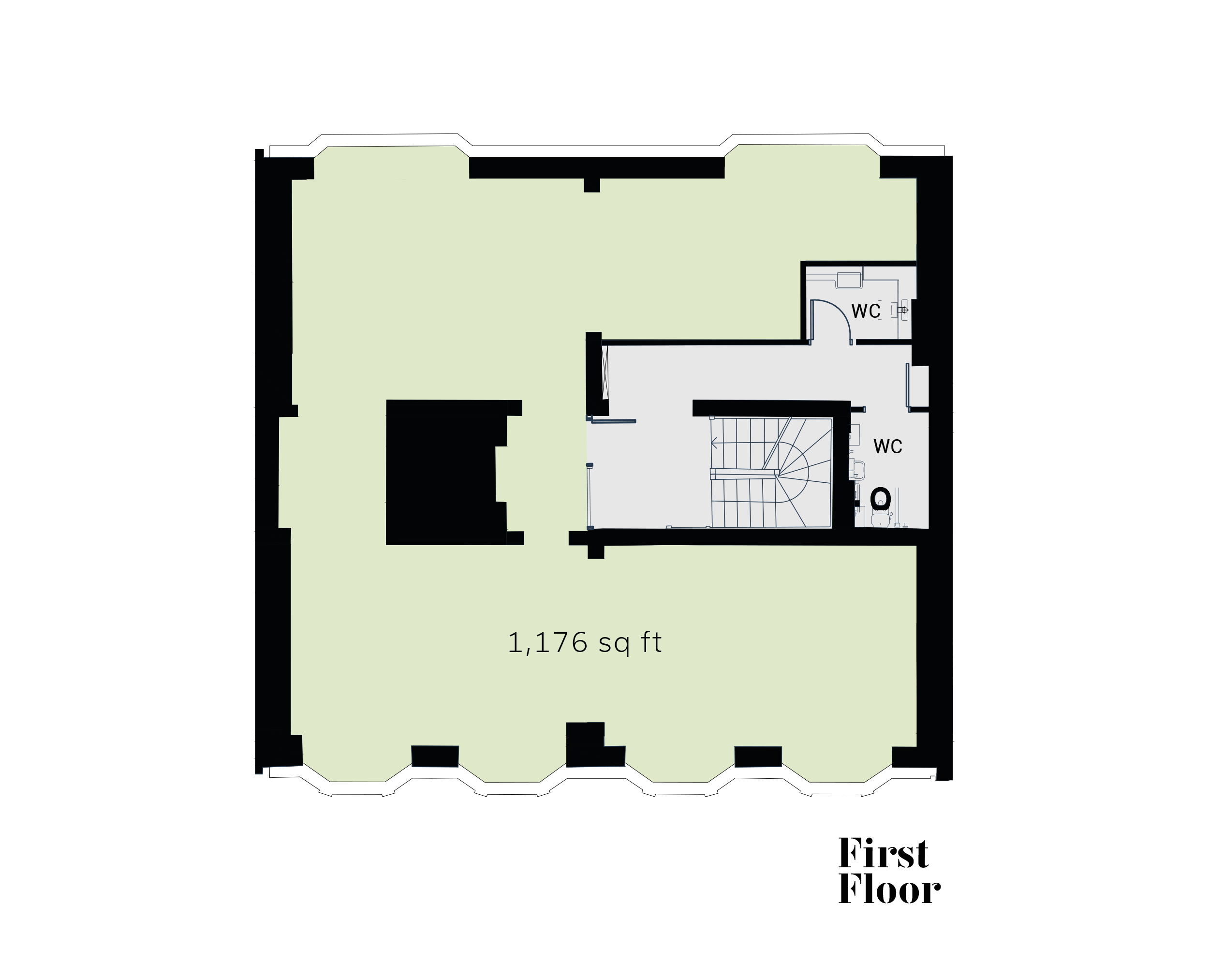An impressive Grade II listed office building, Two Edmund Gardens has just one suite of 1,176 sq ft remaining, boasting stunning architectural features blended with a timeless historic charm.
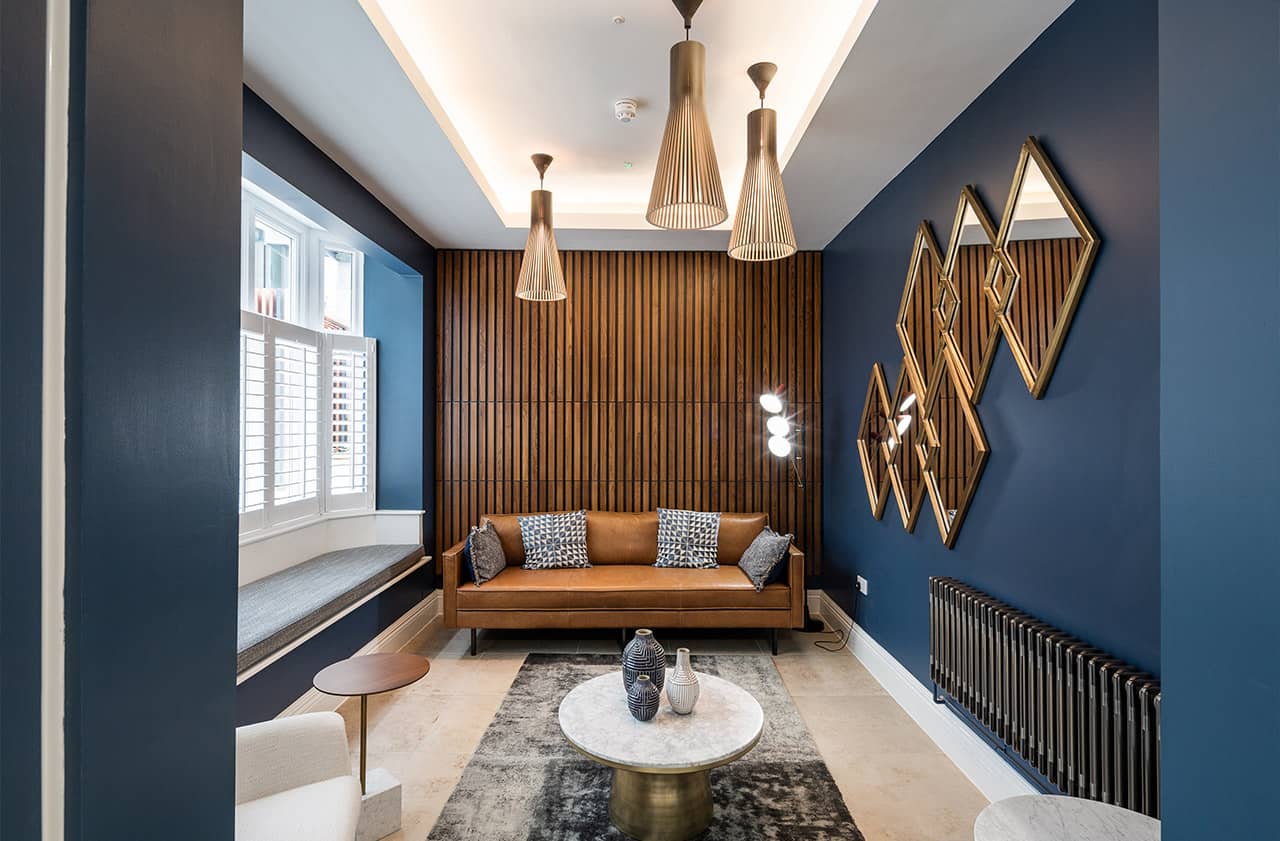
Take a Tour
Accessed through the central communal garden, a refined entrance leads through to an impactful seating area framed by a striking timber panelled wall. Contemporary lighting illuminates the space, with modern furnishings and stylish seating, including a built-in window seat overlooking the garden, seamlessly blending classic charm with a contemporary twist.
Only one self-contained suite of 1,176 sq ft remains available to let on the first floor. Comprising two interconnecting workspaces, the suite boasts a seamless open-plan layout, offering flexibility and ample space to suit a variety of business needs and working styles.
Availability
| Floor | Area |
|---|---|
| Third | Rayden Solicitors |
| Second | Innovation 4 Business |
| First | 1,176 sq ft |
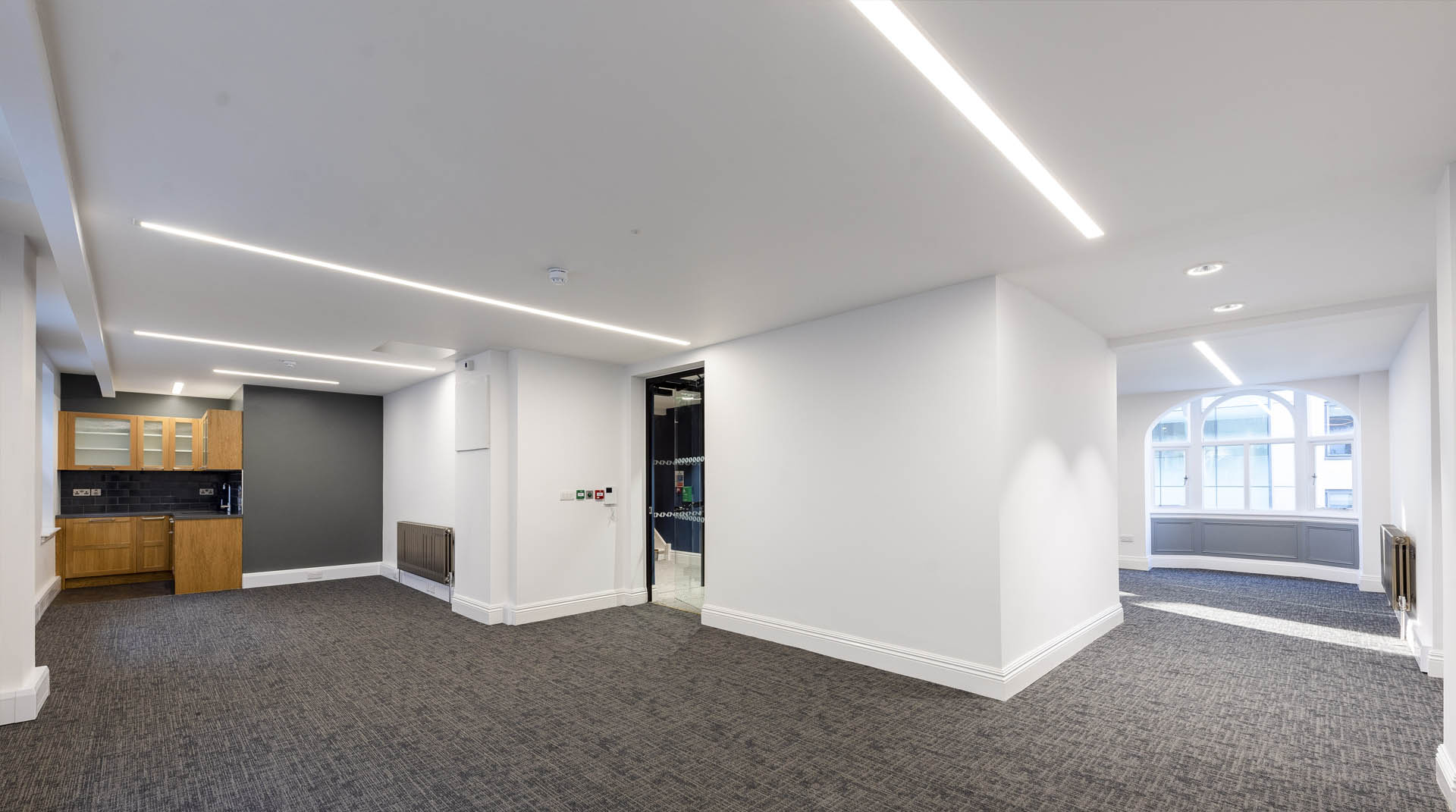
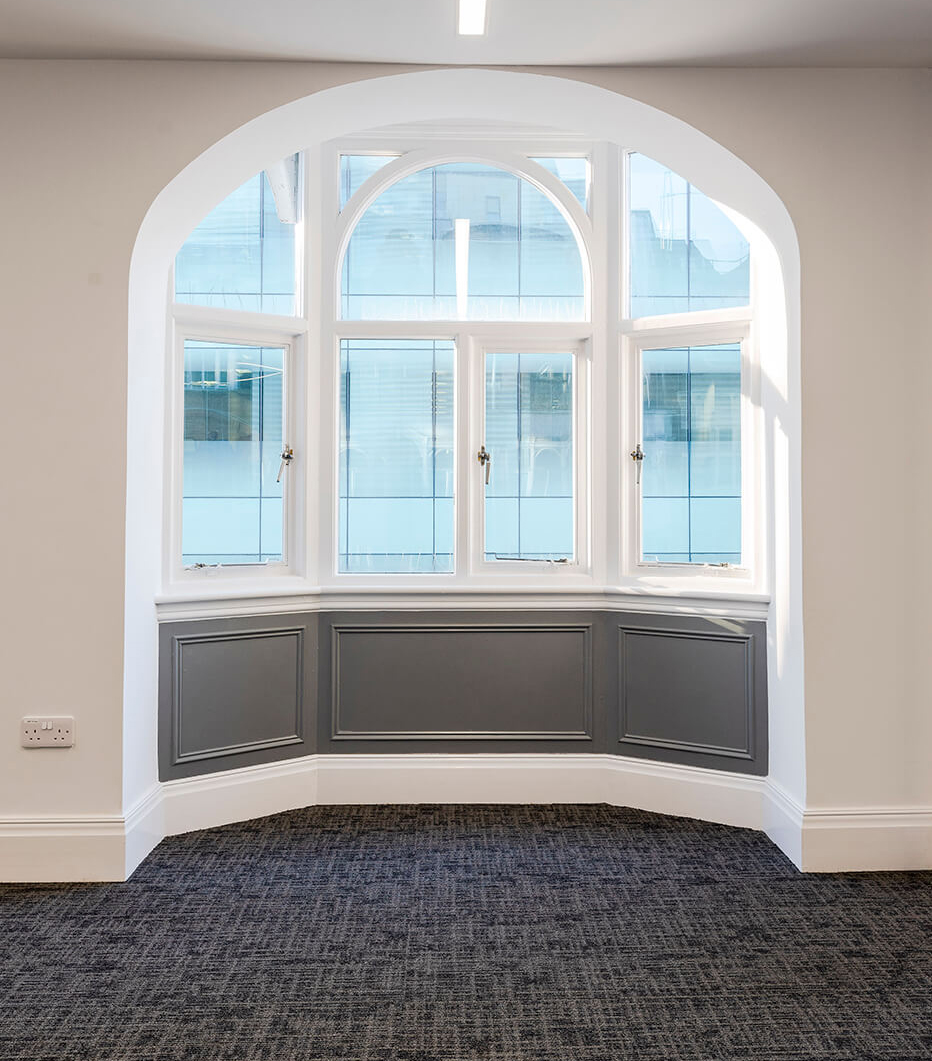
Traditional period features complement the high quality specification, with cast iron radiators and arched bay windows flooding the space with natural light, creating a bright and productive working environment. Elevating the space further, a fully fitted integrated kitchen provides an accessible and well-equipped area for employees to store refreshments and prepare lunch, making this a unique and attractive work space offering.
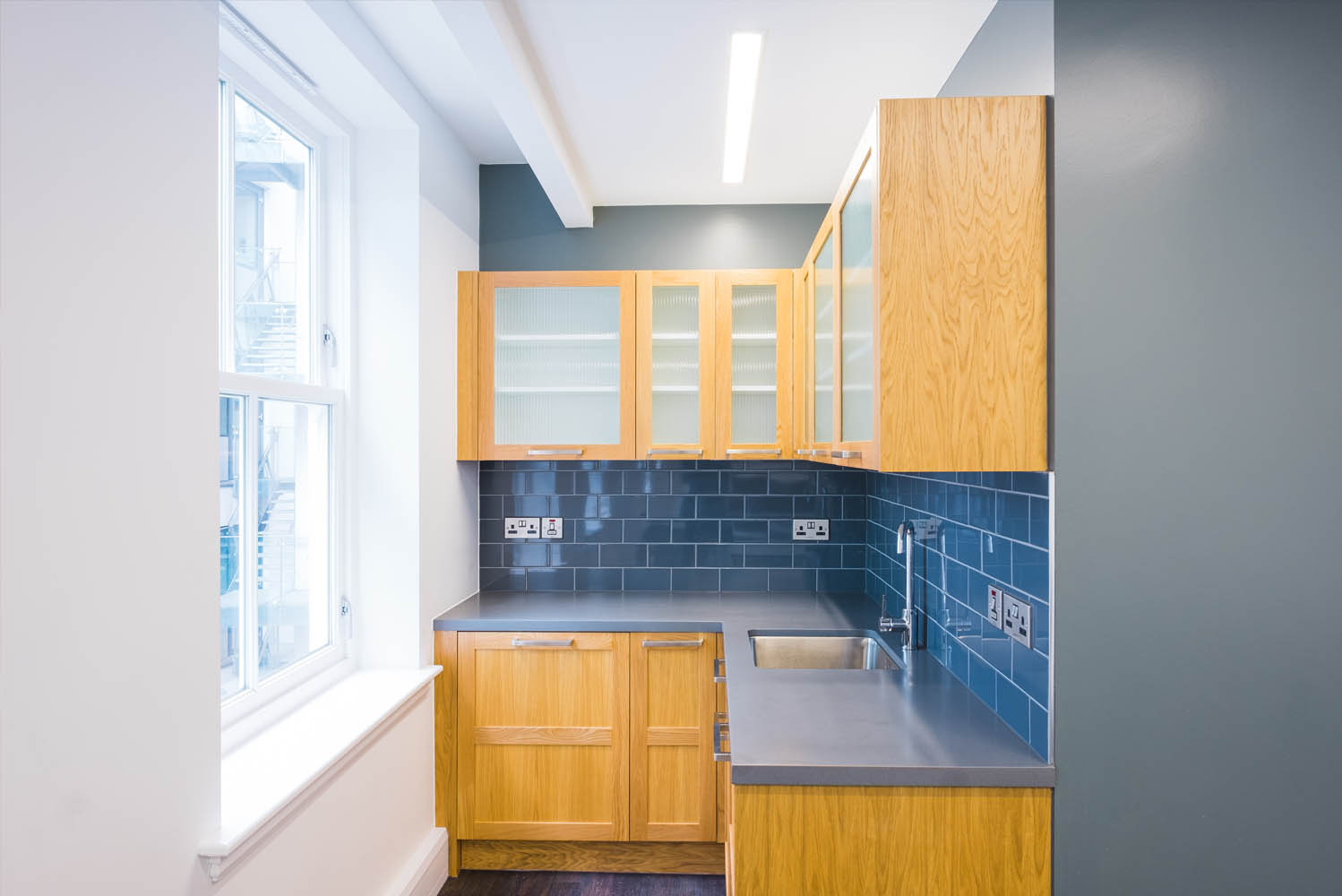
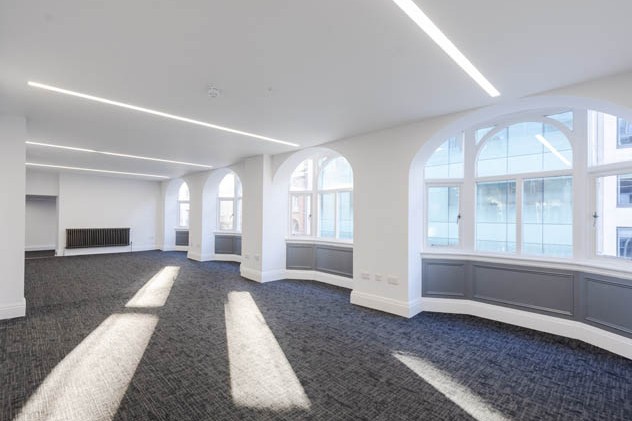
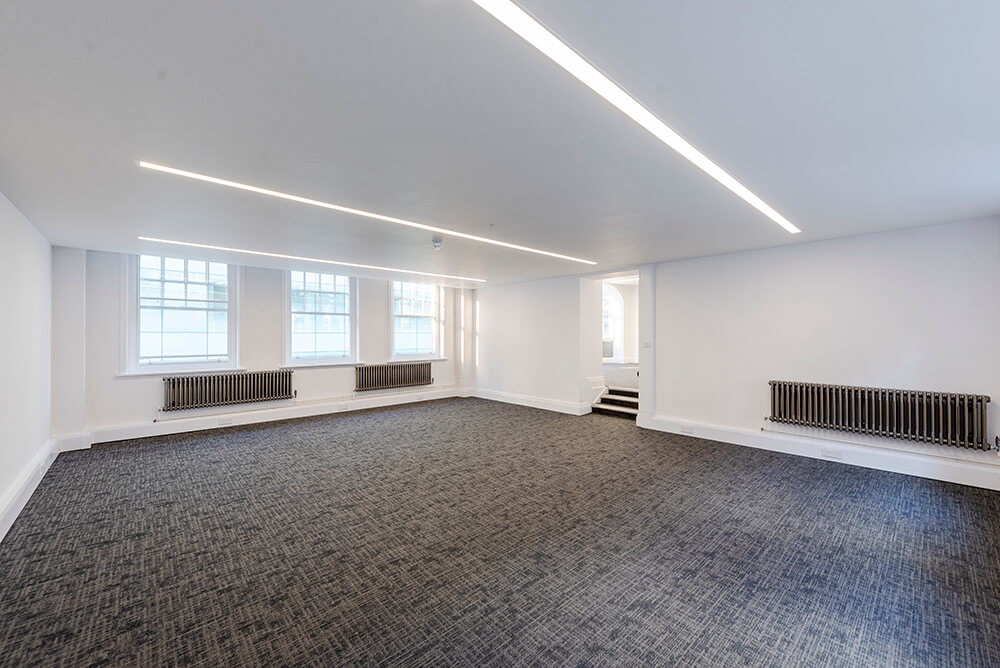
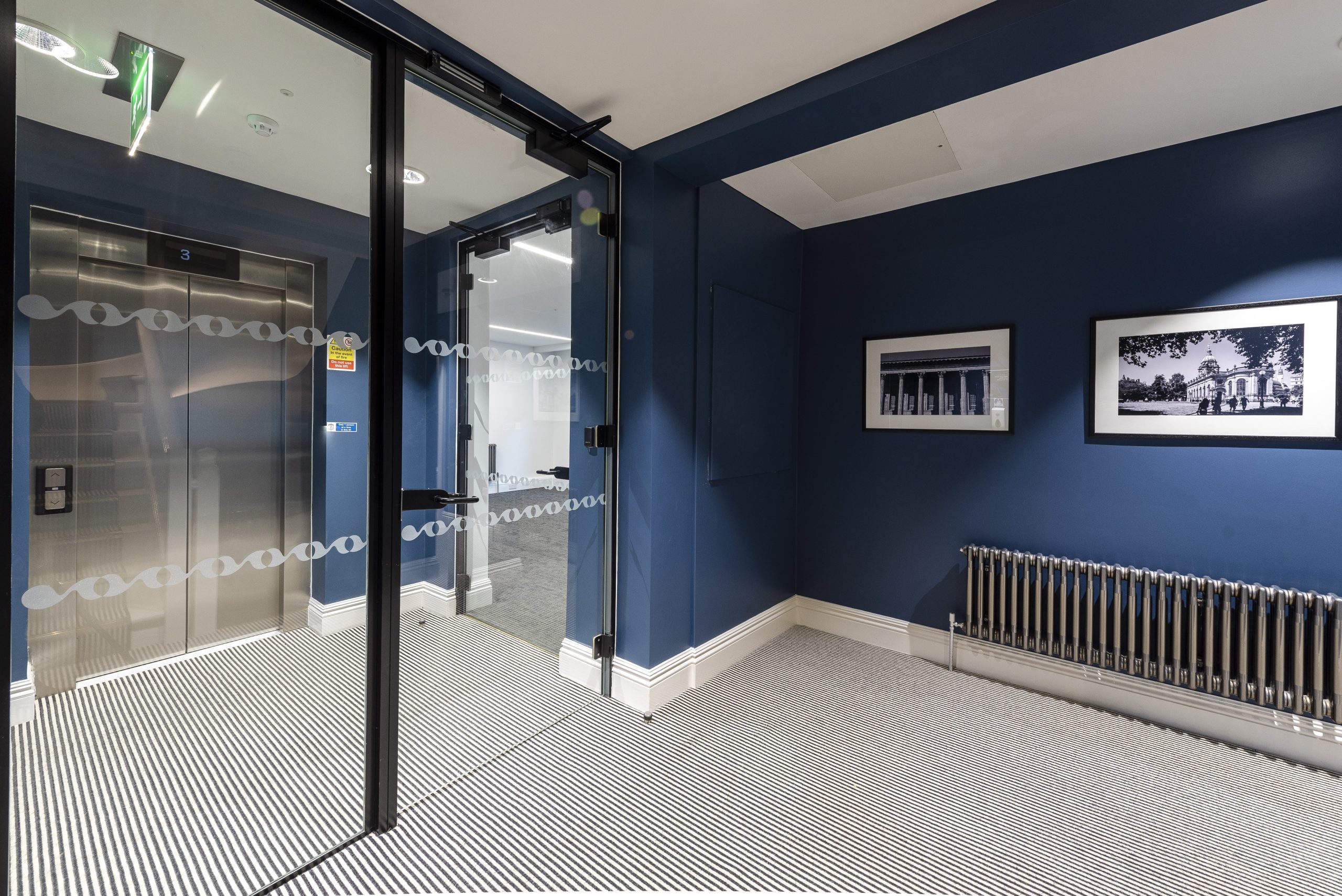
Specification
- Fully carpeted
- Upgraded passenger lift
- Fitted kitchen
- High quality WCs (including disabled WC)
- Secure locker access
- Showers with drying room access
- Cycle storage
- 24 hour access
- EPC C (51)
- Fully carpeted
- Upgraded passenger lift
- Fitted kitchen
- High quality WCs (including disabled WC)
- Showers with drying room access
- Secure locker access
- Cycle storage
- 24 hour access
- EPC C (51)
